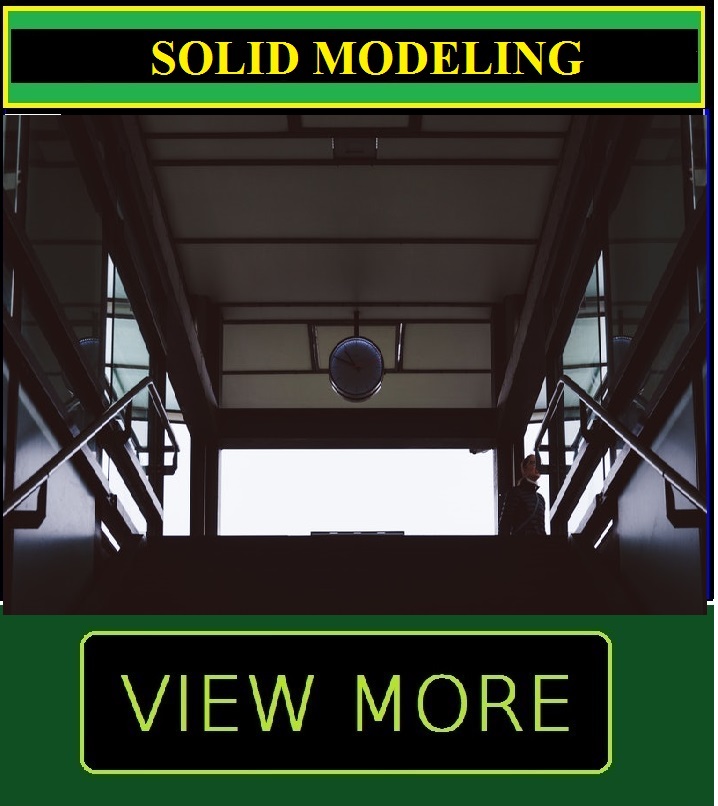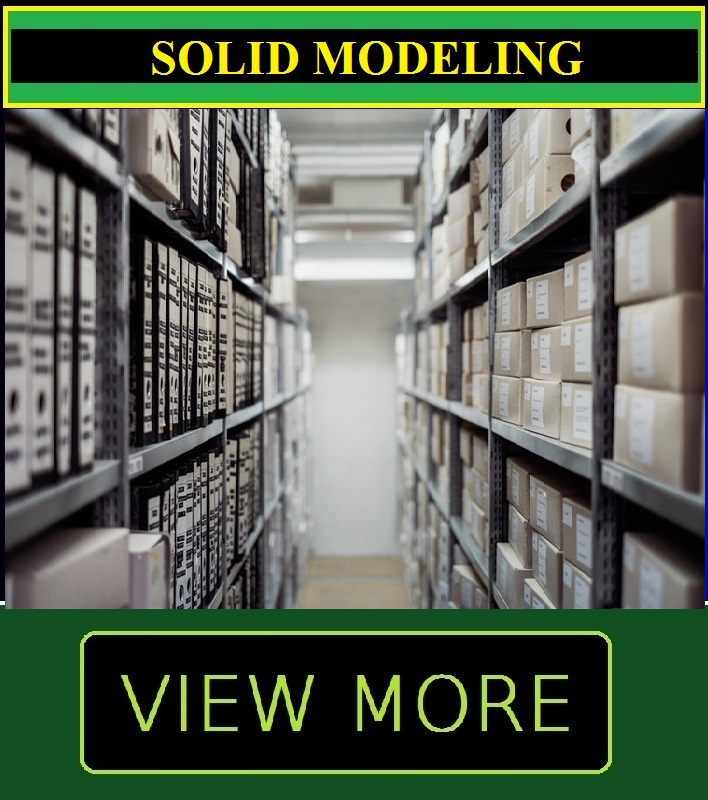OFFICE LAYOUTS
ENGINEERING OFFICE
CLICK ON THE IMAGE ABOVE TO DOWNLOAD A "ZIP FILE" CONTAINING THE 3D PDF MODEL.
THEN USE ADOBE ACROBAT VIEWER TO MANIPULATE THE PDF IN "3D".
"Adobe Acrobat Viewer" is required to open a "3D PDF" OTHER "PDF VIEWERS" DO NOT WORK FOR THIS "3D FORMAT".
Please note in these cases I am not tasked to create "Architectural Renderings".
The Intent is "Spatial Analysis" and placement of equipment before purchasing and actual installation.
The idea is to save time and money on assuring fit and functionality rather than manually place furnishings
and to create "OPTIONS" for the best layout, rather than to employ time, physical labor, and unecessary expense, before making a final decision.
"Materials and colors" can be determined for renderings after the selection of furnishings and placement is assured.
"Then" I can simply create a rendering from the model, when the realism would be significant
to visualize the final design with realistic lighting and appearance.
In parts design and manufacturing assemblies, I assure the mating of equipment and design features to make sure things work.
"Most" of these models only took a few hours to make "to scale",
I am able to extract 2D mechanical and assembly drawings from the same file with ease.
All drawings are at a "1 to 1" virtual scale.
I typically take all measurements myself
and make approximations for "inaccessible areas" and "equipment in operation".
I am accurate in Part Design to "millimeters".
I have been tasked to be as accurate in Facility Design
and Office Planning to as close as "1/16 of an inch."
I have not missed an equipment conflict/ interference
in over 15 years, as to assurance of everything fitting and matching .
I'm not laughing or arrogant, maybe I'm overdue. Things can happen to anyone.
Sure, I can make "better visualiztion", but thats not the focus of the task this time. .
>.



